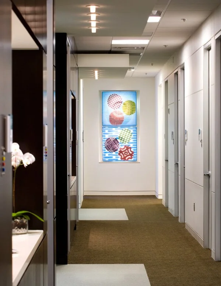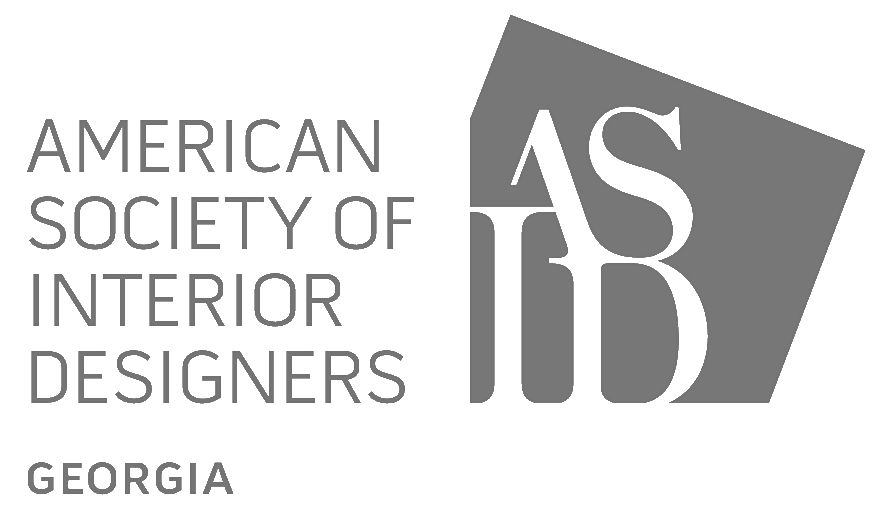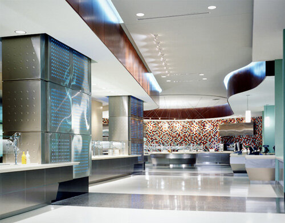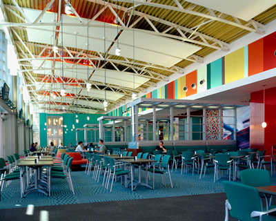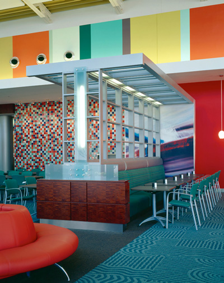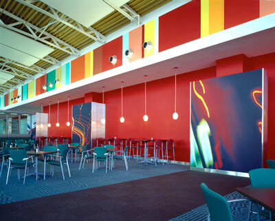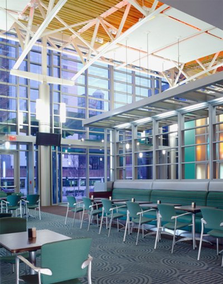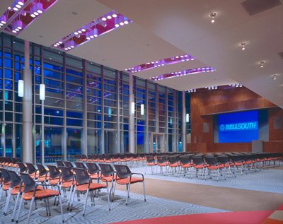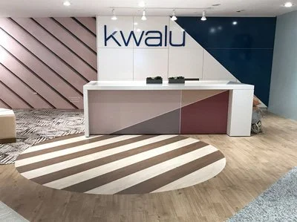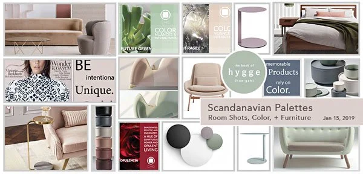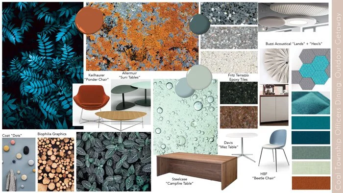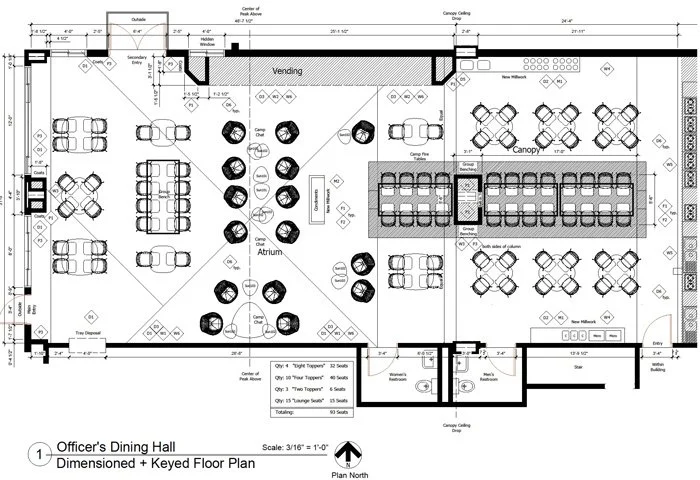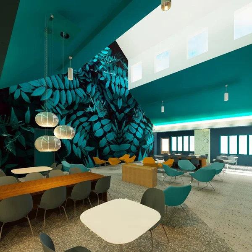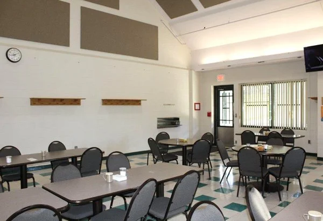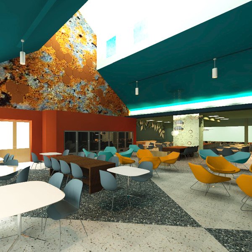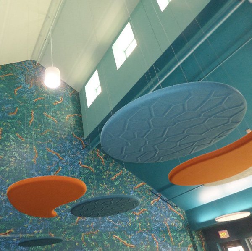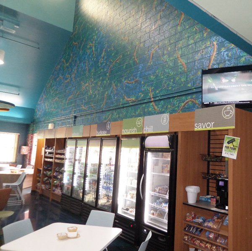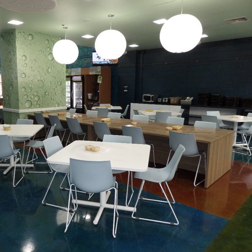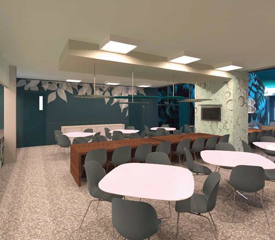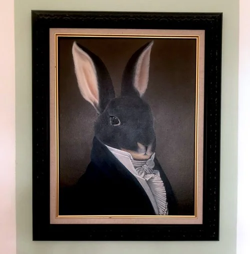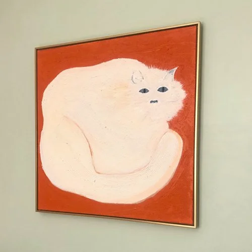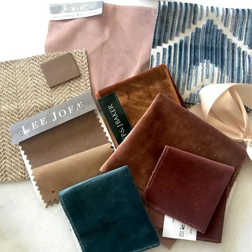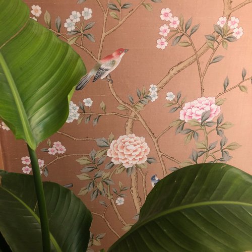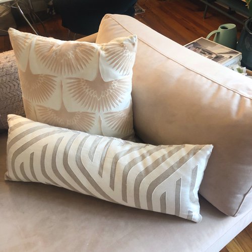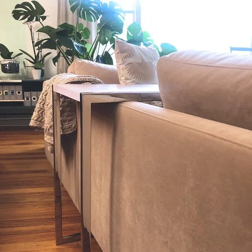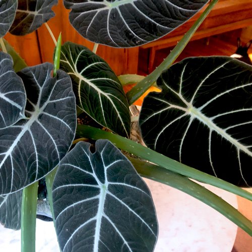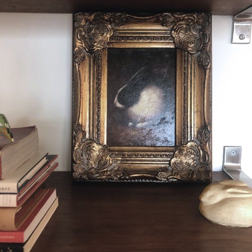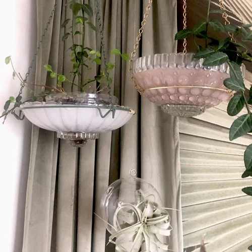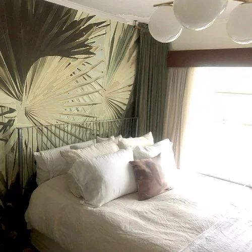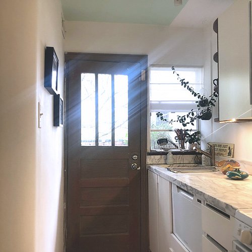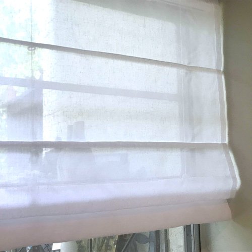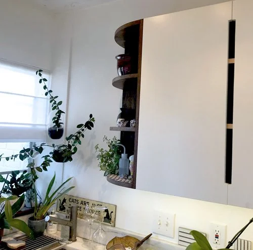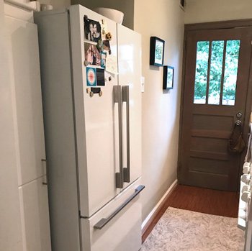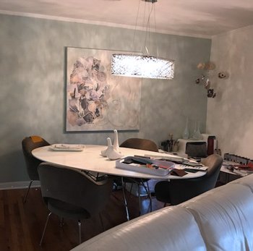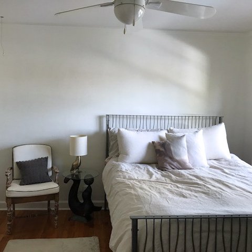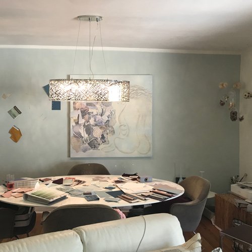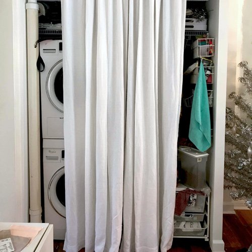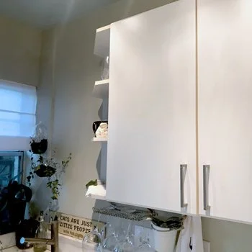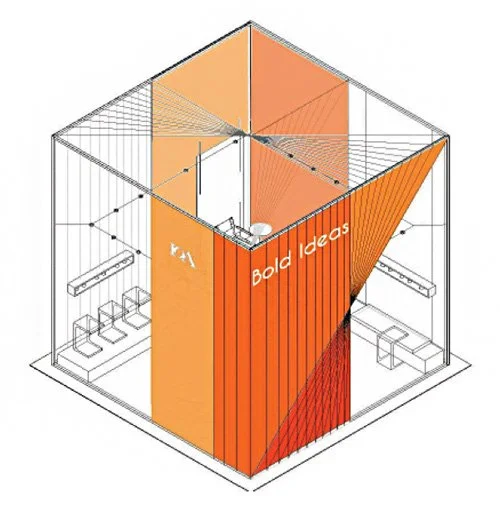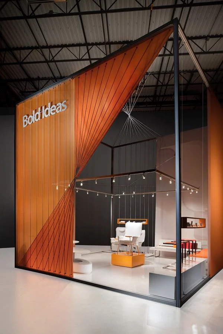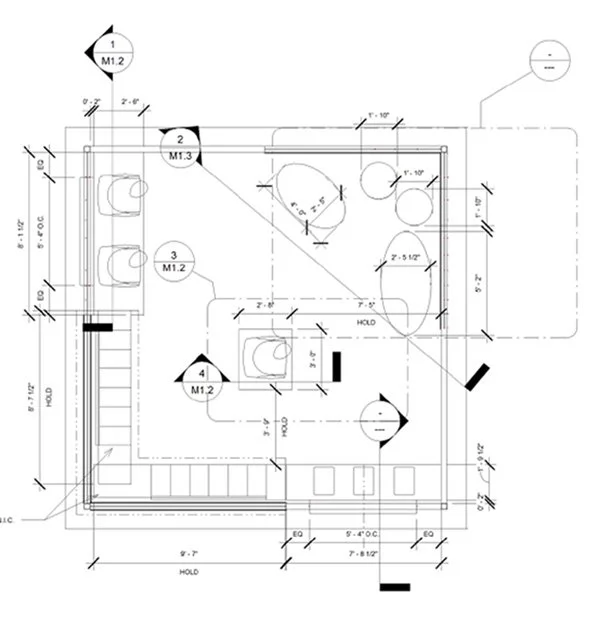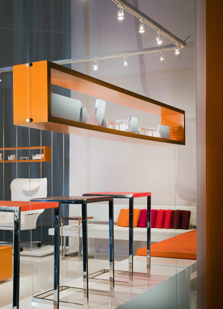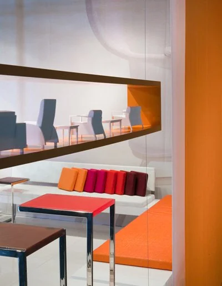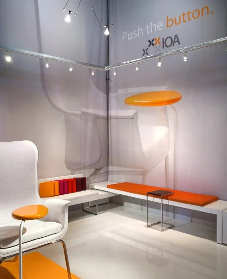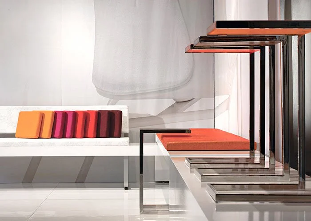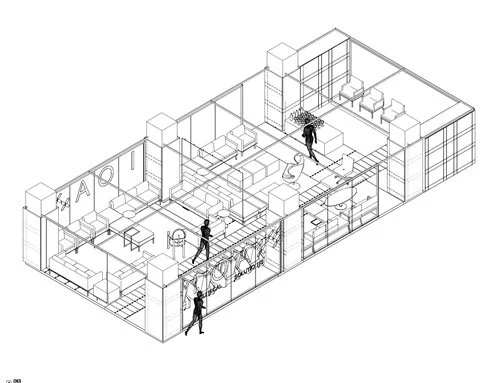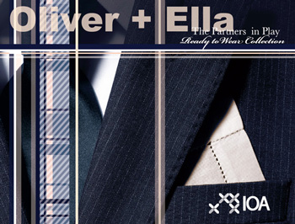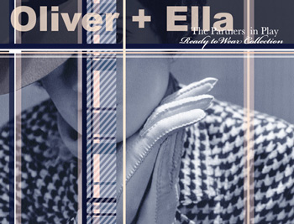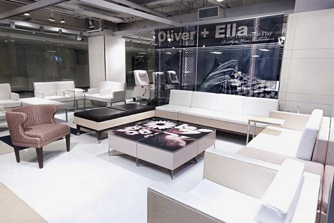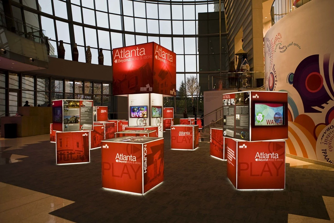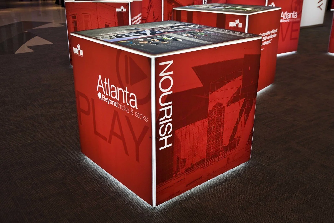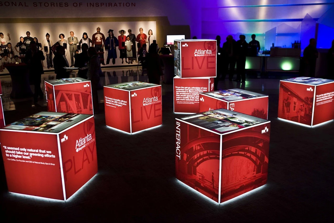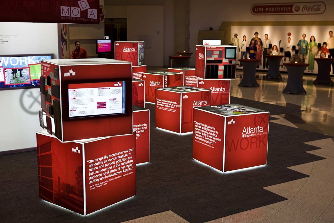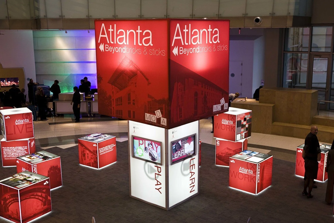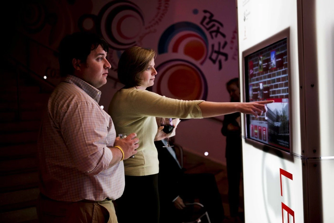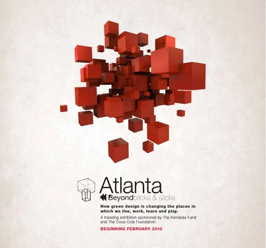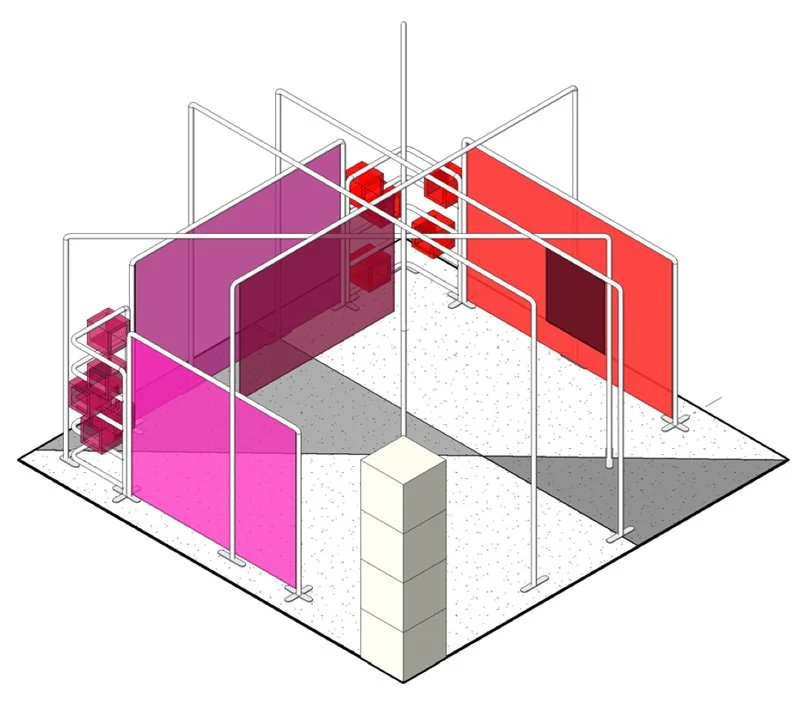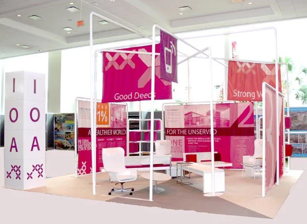A nationally certified interior designer
tara's designs:
Built architectural spaces.
Portfolio includes healthcare, office, food + beverage, showroom, exhibit, and residence.
Interiors Portfolio, A Sampling
Space: Architectural Interiors, New Space
Ms. Hill is an award-winning, nationally certified, state registered interior designer. From an architectural family, she has extensive disciplines with “full-scope” architectural interiors, designing to ALL disciplines, working with all trades, through to documenting permitted construction sets, full coordinations with MEP scopes, and overseeing construction administrations for “jewel box” spaces through to 1 million s.f. projects.
Piedmont Physicians Group
Healthcare, 5000 s.f.
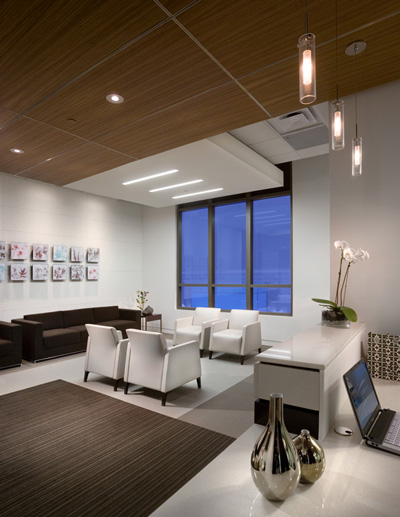
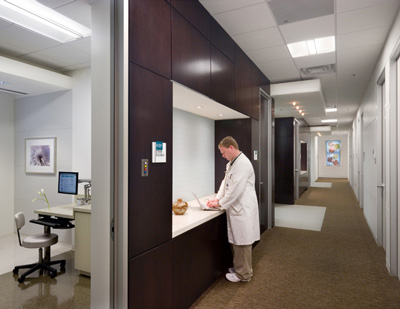
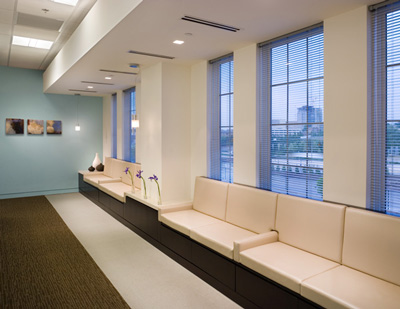
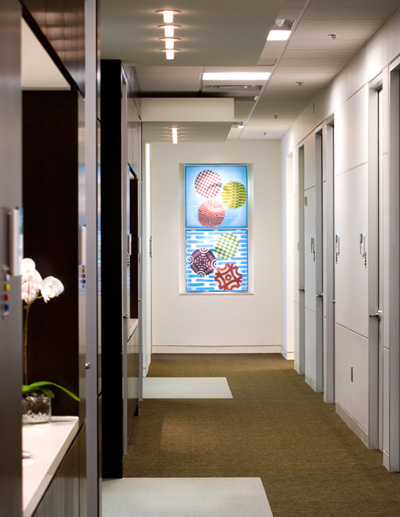
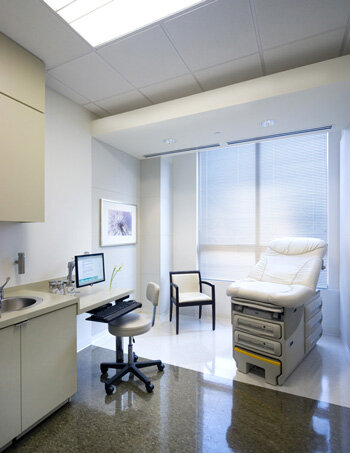
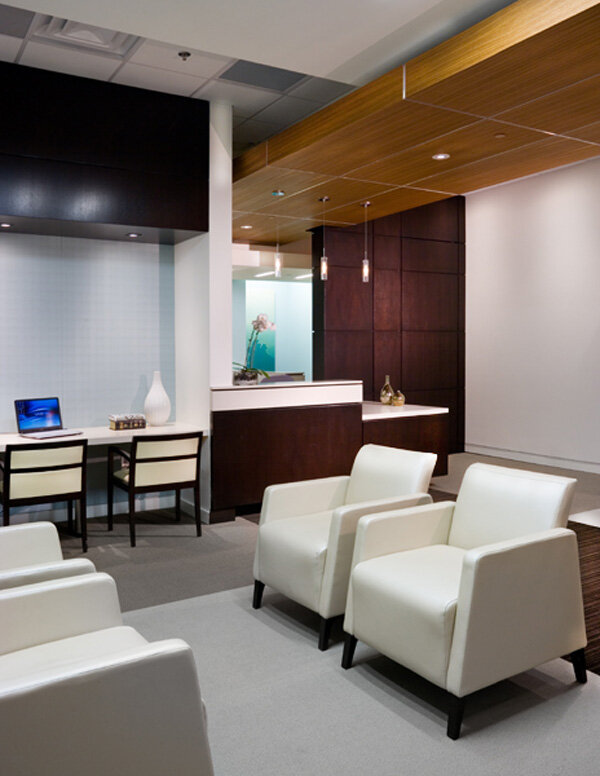
New Space.
"Maximum expression with the least amount of ornamentation,” 5,000 s.f.
Award winner: Contract Magazine's "Best Small Ambulatory.”
GOLD Design Excellence Awards
Children's Healthcare Atlanta
Healthcare,1Million s.f.
New Space. A plethora of color and interest for all ages. 2 campuses, 1 million s.f.
Carpets and woven upholsteries custom colorations.
Award winner: IIDA "Best of Show” BOB Contract Magazine's "Best Large Acute.”
GOLD Design Excellence Awards
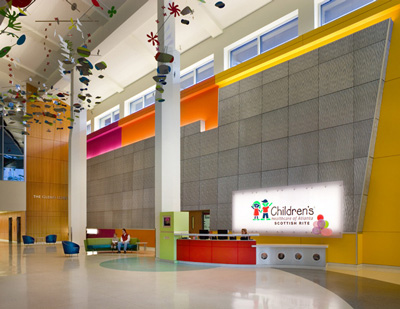
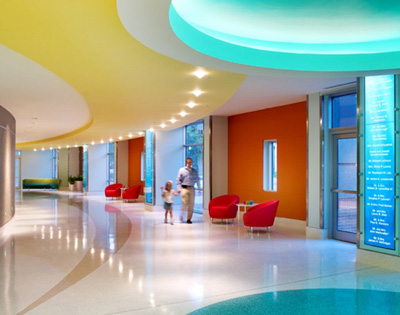
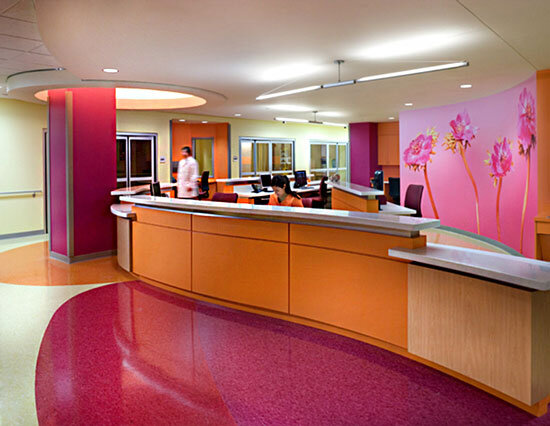
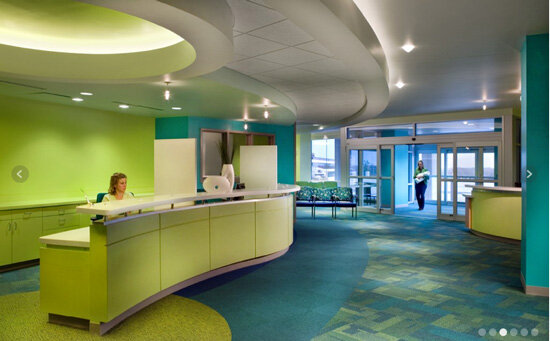
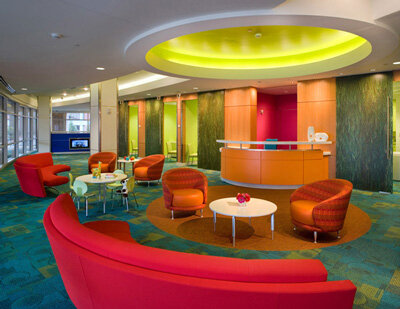
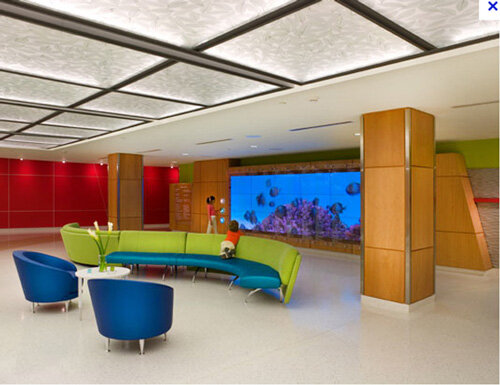
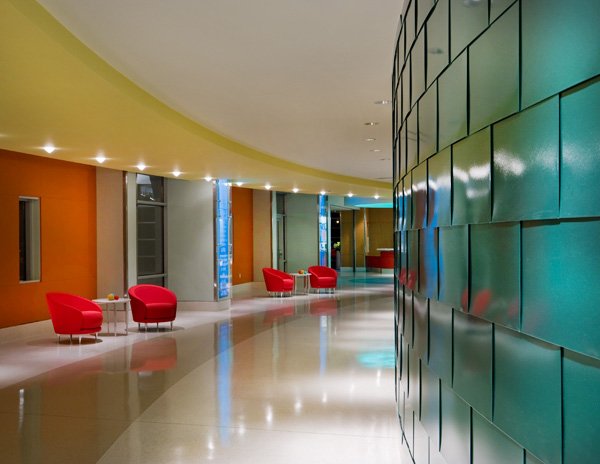
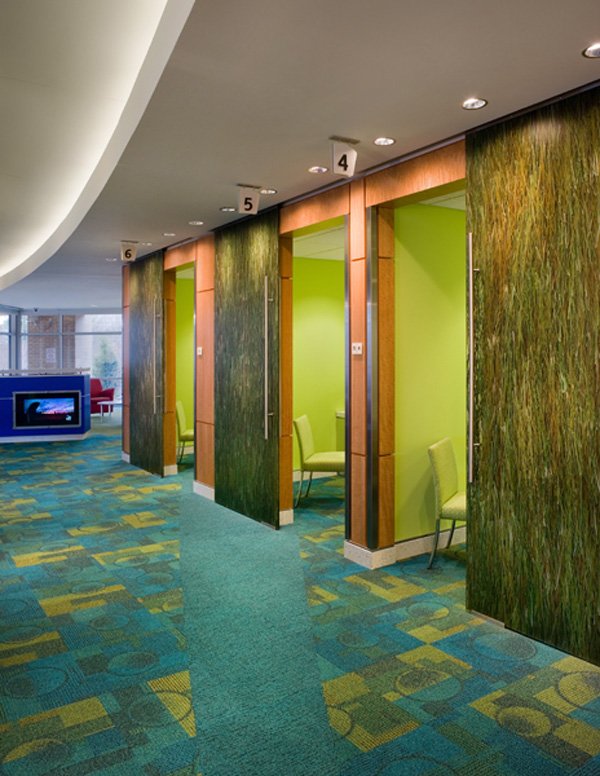
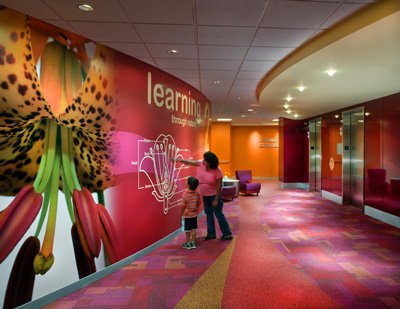
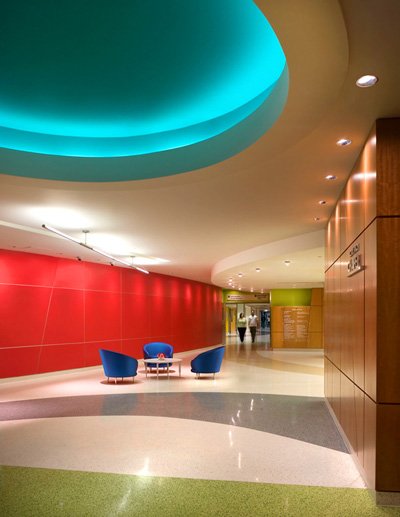
AT&T Midtown
Food + Beverage, 15,000 S.F.
New Space. A chromatic public eatery for a high energy telecom workforce. Carpets and woven upholsteries custom colorations. 2 Full Towers, 600,000+ s.f.
GOLD Design Excellence Awards
Space: Architectural Interiors, Renovation
Ms. Hill enjoys arriving to a lack-luster existing space and with vision and tight Owner collaborations transform it into an experiential delight that brings joy to its users.
Kwalu, Chicago Neocon
Showroom, 5,000 S.F.
Renovation Space. A cost effective dynamic “play” of color blocking, geometries, large scaled imagery, narrative graphics, and flirty messaging’s. All to elicit interest to “walk in” and explore Kwalu’s first Neocon showroom and array of furniture offerings. And, view them in cross market applications. All design aspects concepted, designed, + implemented by LittleFISH.
Color Study Board
PA Dept. of Corrections
Staff Cafe, 5,000 S.F.
Previously an institutional concrete masonry space, a Staff Corrections' Cafe is transformed with high impact color and imagery into an “experiential nature’s get-a-way” to reduce stress and improve staff satisfaction.
Renovation Space. Dynamic Cafe for Staff. Designed to be an experiential getaway
Before shot
Atlanta Urban Residence
Residence, 800 S.F.
Inspired by the feminine Belle Epoque Parisian era, an in-town urban flat whimsically showcases an eclectic mixing of modern and yester-year that flirts with layers of color, material, geometrics, flora, and fauna.
previous space shots
Tradeshows: Exhibits
Showcasing products
Tara loves manufacturers’ outreach to designers. Often, this is in the form of temporary exhibit forums that grab interest, showcase products and, cost effectively, are reusable spaces that easily ship and install.
BOLDLY: Constructed with post and lintel steel framing, bungee cord interlacings, printed banners, and air-craft cable suspended display shelving and museum grade lighting gallery. All display millwork with custom designed to interlock.
Awarded: ASID Design Excellence Award, GOLD.
Bench within: GOOD Design Award
Pop-up Cube. BOLD IDEAS!
Plan view
IOA, HCD Bold Ideas “Cube”
Exhibit, 400 S.F.
Silver, Design Excellence Awards
Pop-up Cube. Post and lintel with bungee interlacings and hanging banners.
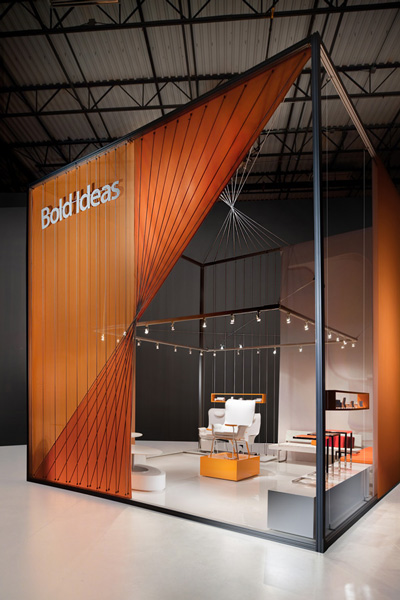
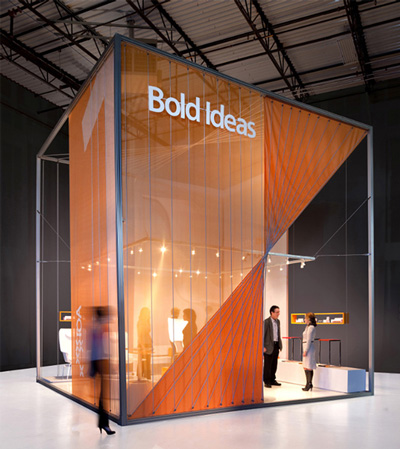
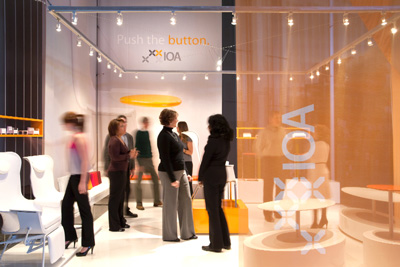
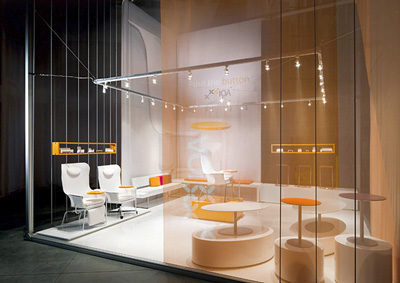
Designed to inspire designers to "push the button," break thru the box, + rethink healthcare. Ms. Hill provided all 3-dimensional + 2-dimensional design items (except the Vela chair).
And, provided full project coordinations.
Showcasing Cantilever Tables, an IOA favorite
IOA, Chicago NeoCon
TRADESHOW,1000 S.F.
A re-usable NeoCon exhibit that quickly pops up with modular acrylic dividers that snap into stainless steel 2” continuous floor channels and faux leather panels on z-clips and that with stainless steel “x profile” fry riglets wrap existing base building columns IN A SNAP.
Included with, modular millwork coated in automotive paint grade finish to withstand harsh shipping and install rigors. Then topped off with, modular flooring and air craft cable suspended custom printed sheer graphic panels that easily crate, ship, and can be switched out at LOW COST, LOW EFFORT.
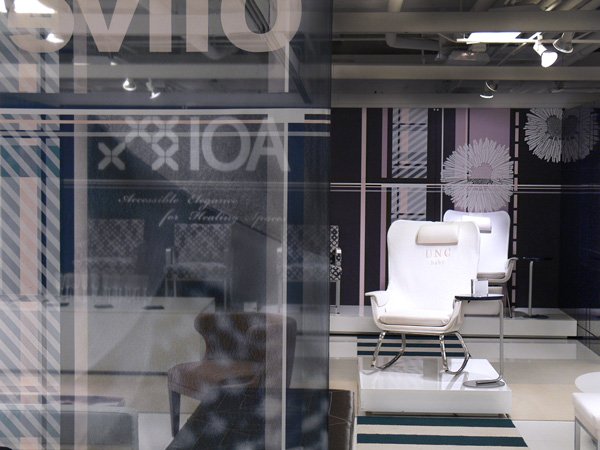
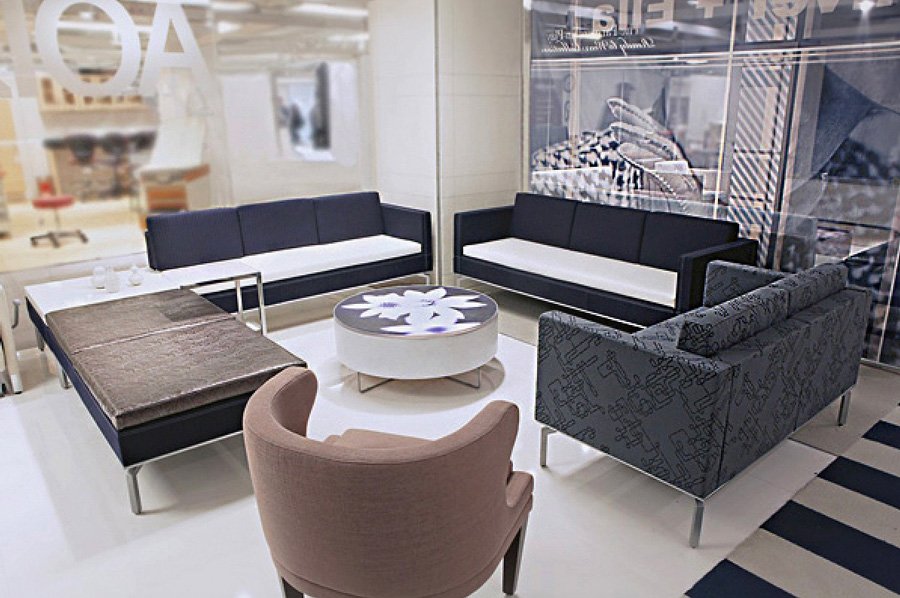
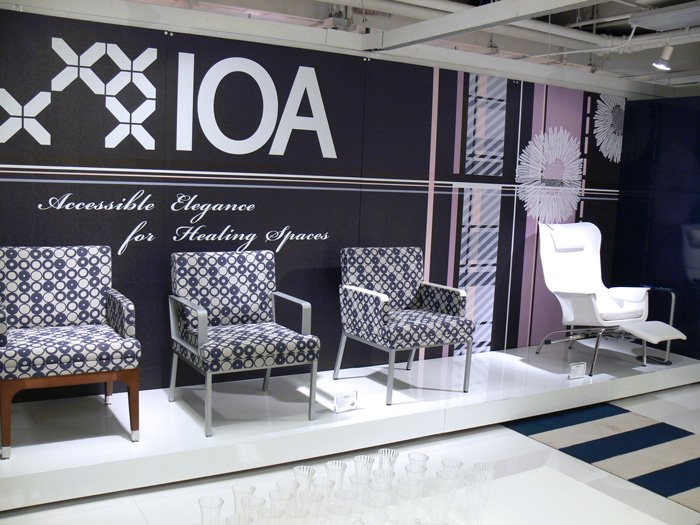
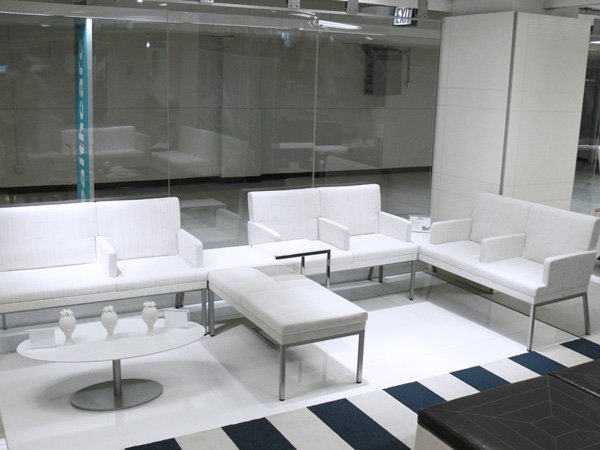
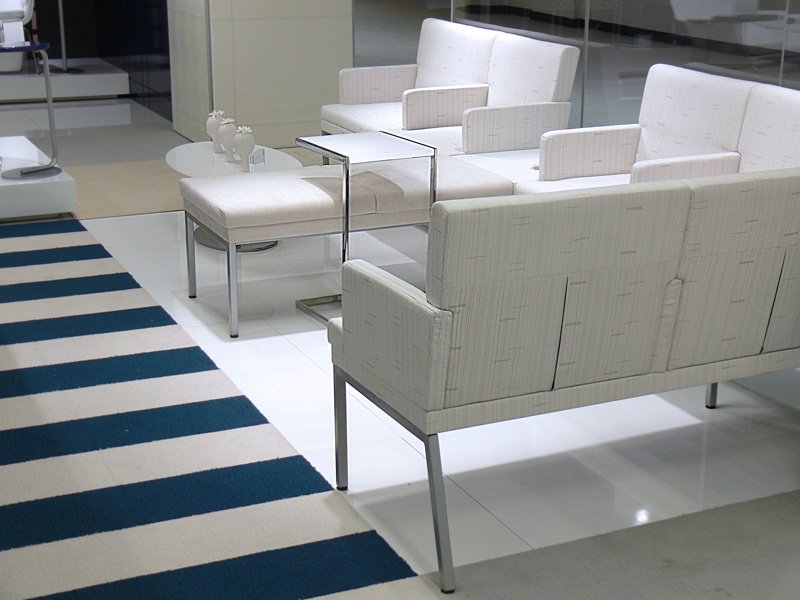
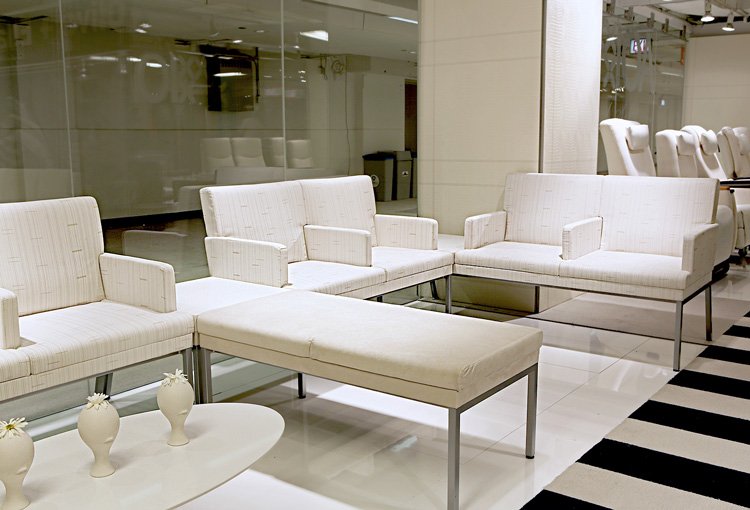
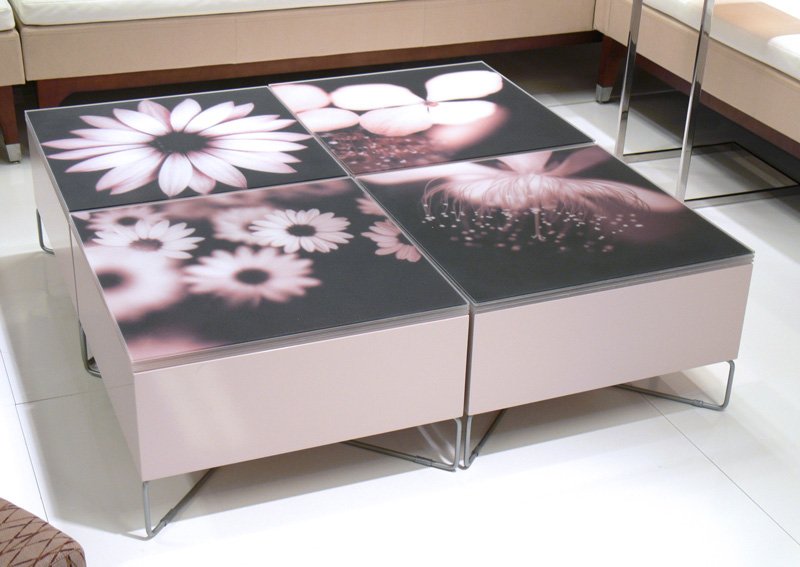
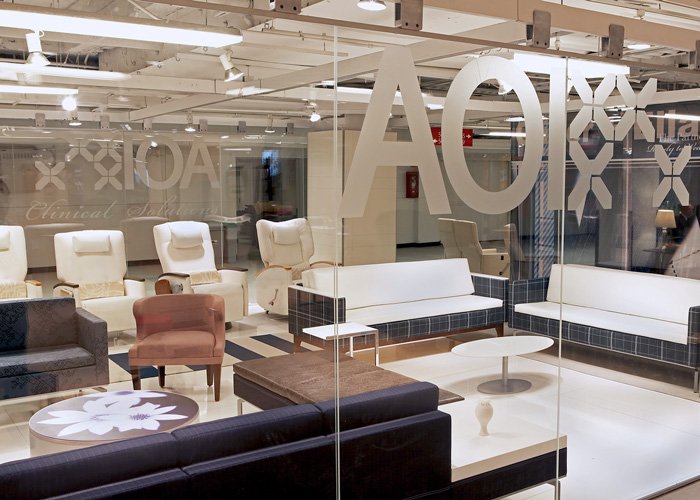
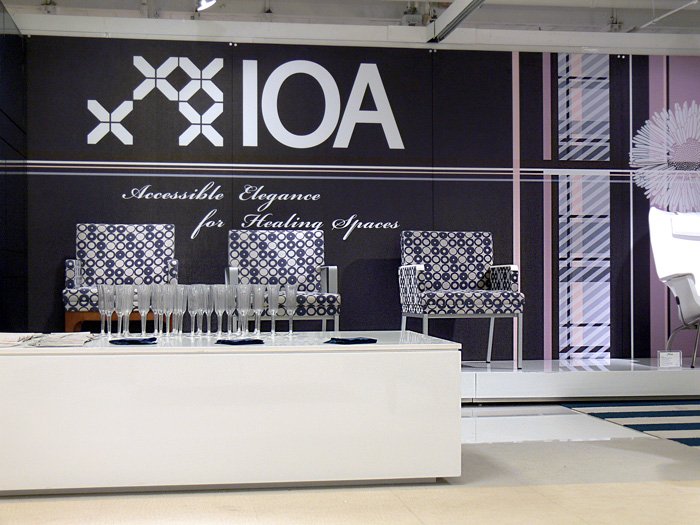
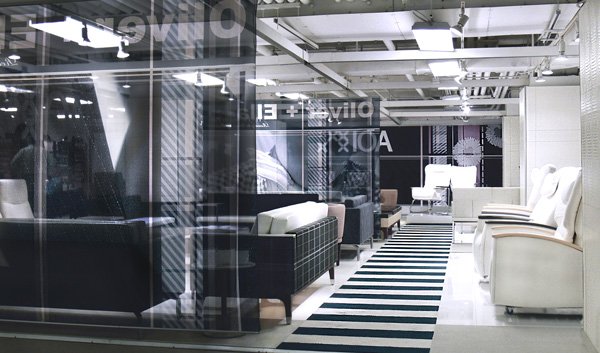
Large scale graphic for Main Lobby Wall, Merchandise Mart, Chicago.
Project also included the Merchandise Mart's elevator cabs and Large Main Lobby wall.
MODA, Traveling Show
Mobile Exhibit
For MODA. Traveling exhibit funded by Arther Blank Foundation.
“Bricks + Sticks.” Strategic design, graphics and story telling produced by Tara Rae in collaboration with H2ecodesign + Ai3.
IOA, HCD “Good Deeds”
Exhibit, 400 S.F.
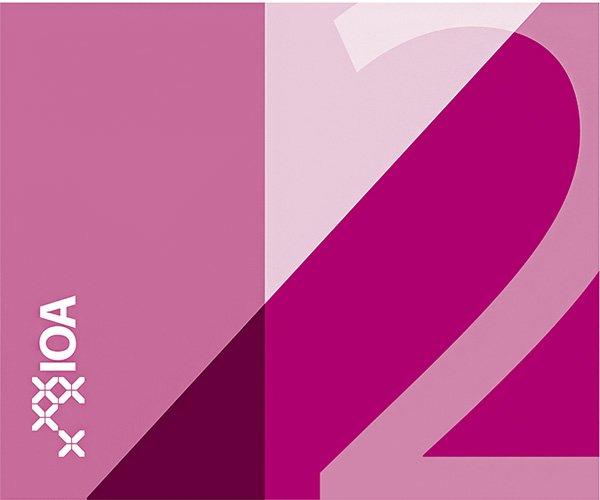
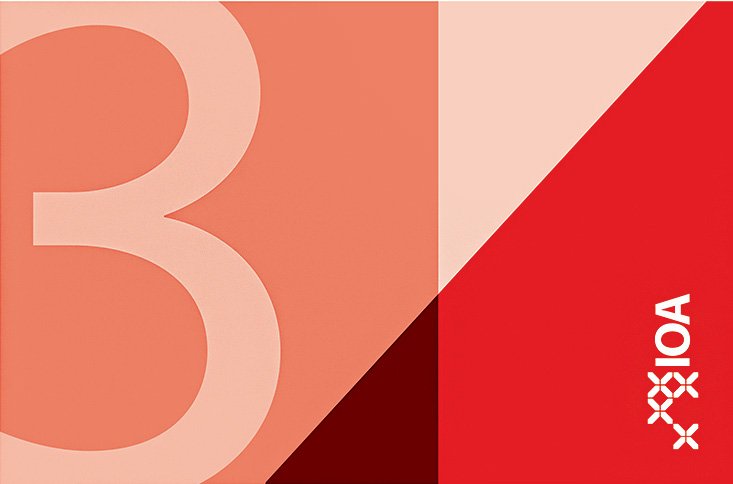
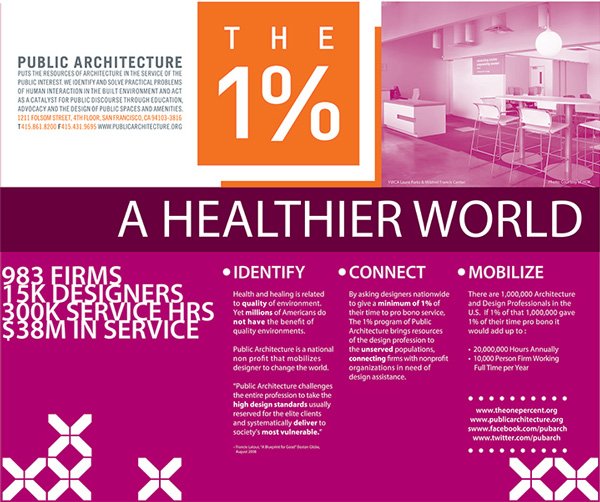

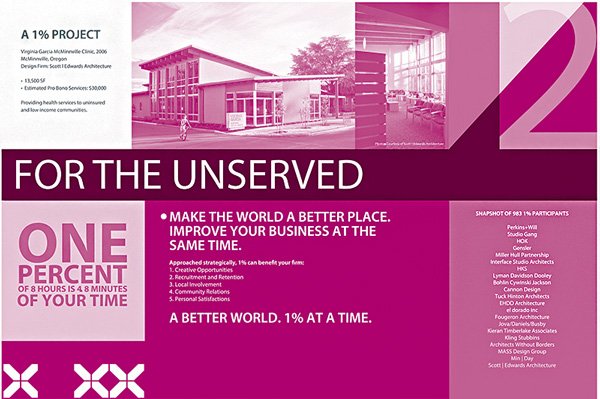
A unique intersecting post and lintel steel pole exhibit with suspended open faced boxes and custom printed banners. Placed on modular carpet tile squares. Banners are easily replaceable.
Exhibit was designed to encourage the healthcare industry to team with both Public Architecture’s "1% Good Deeds” + AAHID “Strong Voices.”
Ms. Hill provided full 2D + 3D booth design aspects and oversaw full build-out.
Hyundai Surfaces, Kitchen + Bath
KBIS Exhibit, 800 S.F.
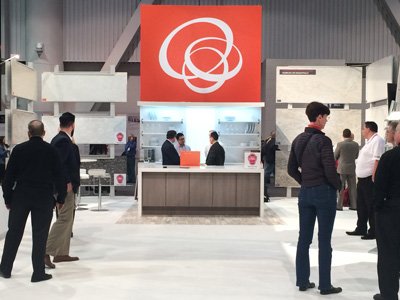
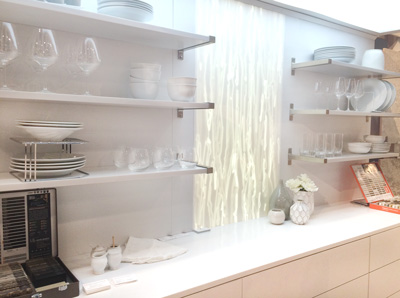
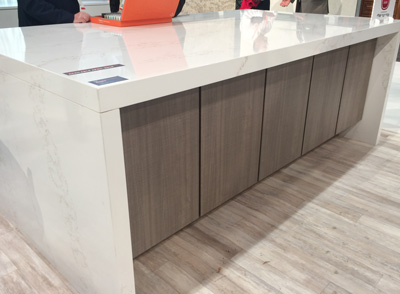
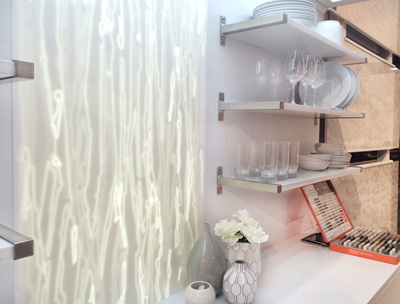
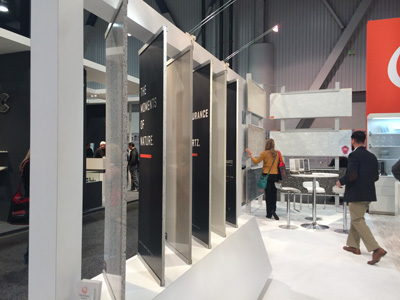
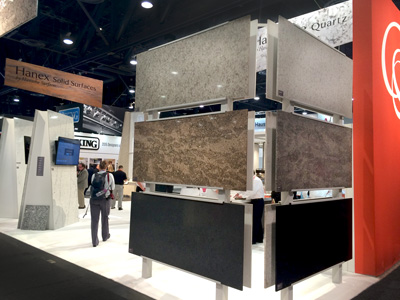
Focused on residential Kitchen + Bath interests, Ms.Hill designed a "budget digestible" KBIS 2016 exhibit with focus on large product slabs and a center "oasis" kitchen displaying both acrylic and quartz products.


